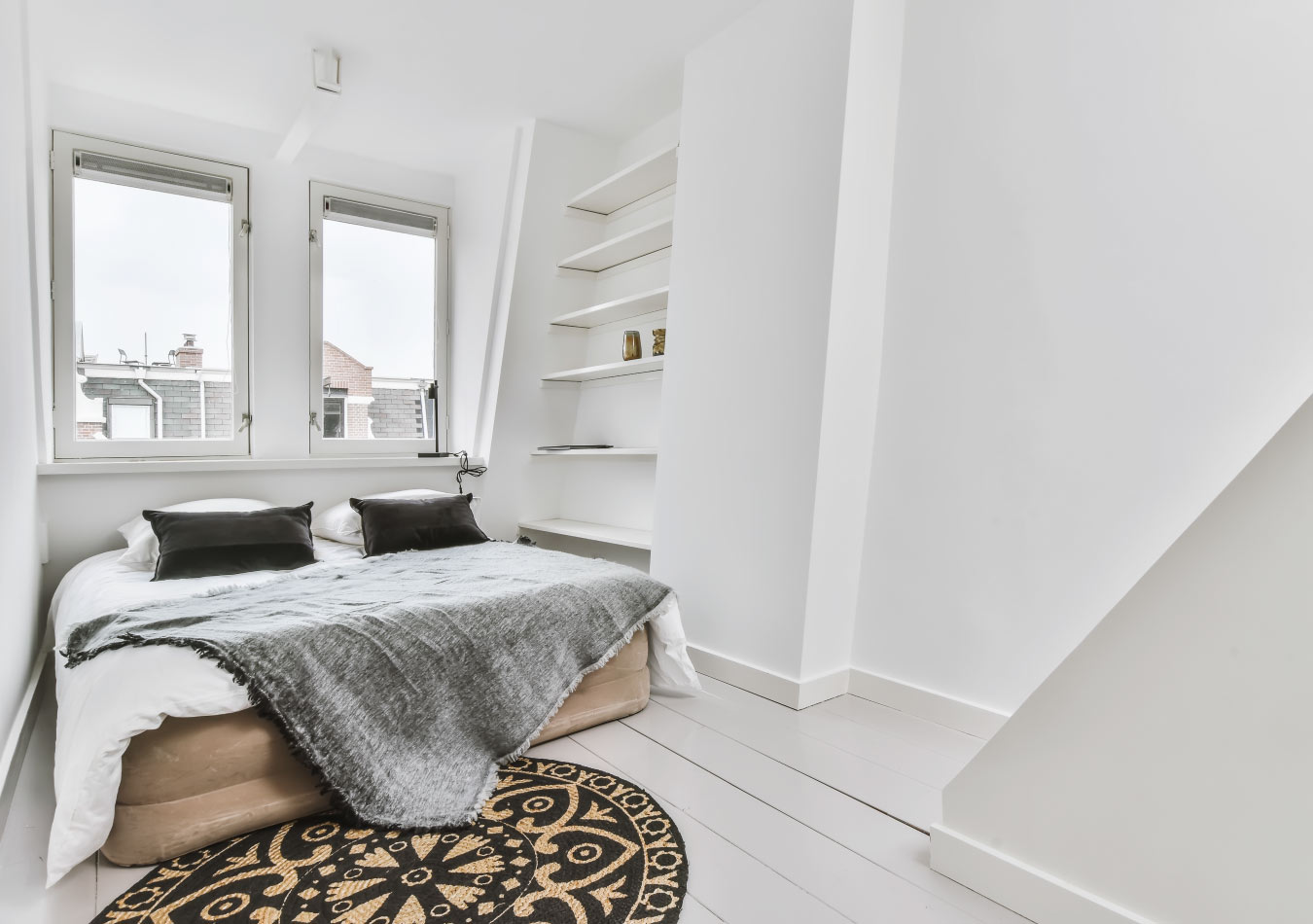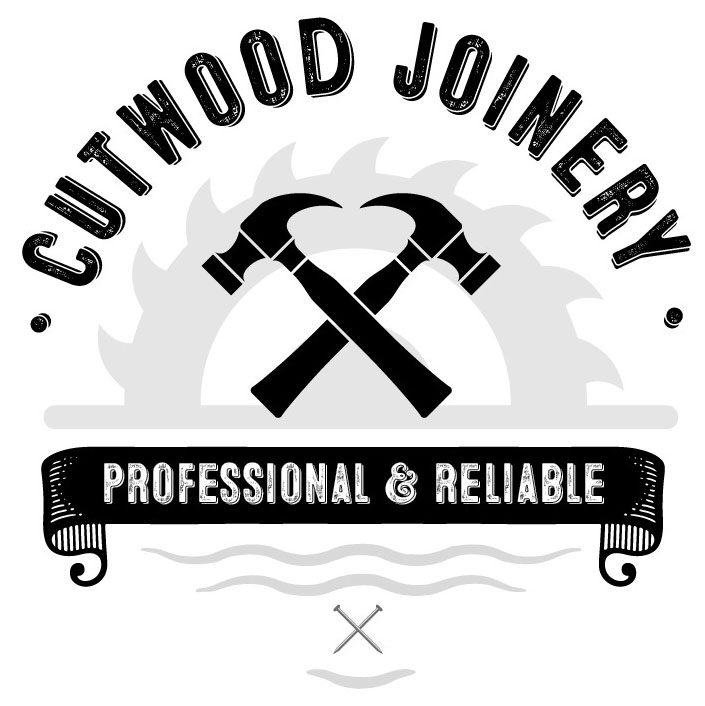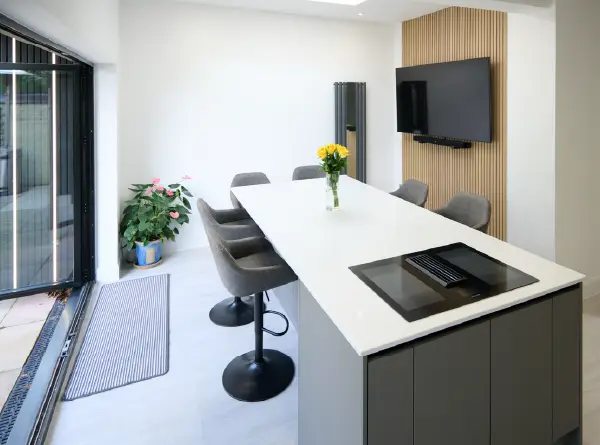
Transform Your Home: Discover the Benefits of Loft Conversions in Ayrshire with Cutwood Joinery
In the heart of Scotland, where tradition meets modernity, homeowners are increasingly turning to loft conversions as a savvy solution to maximise their living space. With the help of Cutwood Joinery, a trusted name in home renovation, transforming an underutilised loft space into a functional living space is not only a practical alternative to moving but also a cost-effective home improvement strategy.
Loft conversions offer a versatile array of options, from crafting an elegant guest suite to establishing a vibrant office or a cozy family den, all while enhancing your property’s value and appeal.
Our expert team, backed by the Federation of Master Builders and TrustMark approvals, ensures that each project is meticulously planned and executed to meet the highest standards of excellence. Discover how investing in a loft conversion can redefine your home, offering not just additional space but a new dimension of comfort and style.
Benefits of Loft Conversions
Loft conversions have become a popular choice for homeowners in Scotland, offering numerous advantages that go beyond merely adding space. These transformations can significantly enhance your home’s functionality and value. Let’s explore some key benefits of loft conversions.
Cost-Effective Home Improvements
Loft conversions are a cost-effective alternative to moving house. They allow you to gain extra space without the hassle of relocating. With property prices on the rise, a loft conversion can be a smart investment that delivers a high return.
-
Affordable: Compared to building an extension, loft conversions typically require less structural work, reducing costs.
-
Increase in Property Value: A loft conversion can increase your home’s value by as much as 20%, according to experts.
-
Savings on Moving Costs: Avoid the expenses associated with selling your home, such as legal fees, stamp duty, and moving expenses.
By choosing a loft conversion, you’re investing in your home’s future while enjoying immediate benefits.
Creating Functional Living Spaces
Creating a functional living area within your loft involves transforming it into a space that meets your specific needs. Whether it’s an office, bedroom, or playroom, the possibilities are endless.
-
Customisable: Tailor the space to suit your family’s lifestyle, from a quiet retreat to a bustling family room.
-
Versatile Design: Use of innovative design techniques to maximise natural light and space, producing a welcoming environment.
-
Enhanced Comfort: Improve not only space but also the comfort and efficiency of your home.
By focusing on functionality, loft conversions can cater to changing family dynamics and lifestyle preferences.
Types of Loft Conversions
Choosing the right type of loft conversion is crucial to achieving the desired outcome. Here, we delve into two popular options: dormer loft extensions and Velux loft conversions.
Dormer Loft Extensions
Dormer loft extensions are a popular choice for those seeking to increase space and headroom in their loft area. This type of conversion projects vertically from the existing roof, creating additional living space.
-
Advantages: Offers increased space and natural light, allowing for more room and better design options.
-
Design Versatility: Dormers can be designed to match the existing architecture, providing an aesthetically pleasing addition to your home.
-
Planning Requirements: Typically requires planning permission, but often considered a straightforward process.
By opting for a dormer loft extension, homeowners can significantly enhance their living space without altering the home’s exterior appeal.
Velux Loft Conversions
Velux loft conversions are a non-invasive option that focuses on utilising the existing space within the loft. They are often the simplest and most cost-effective type of conversion.
-
Installation: Utilises Velux windows to bring in natural light, without altering the roofline.
-
Cost-Effective: Generally lower cost as it involves minimal structural alteration.
-
Permitted Development: Often falls under permitted development rights, avoiding the need for planning permission.
Velux loft conversions are ideal for those seeking a straightforward solution that adds light and space to their home.
Why Choose Cutwood Joinery
Cutwood Joinery stands out as a premier choice for loft conversions, combining expertise with comprehensive project management to deliver exceptional results. Let’s delve into what sets us apart.
Expertise and Experience
Cutwood Joinery brings a wealth of experience and knowledge to every loft conversion project. Our team is dedicated to providing high-quality craftsmanship and innovative solutions.
-
Qualified Team: Our professionals are fully trained and experienced in all aspects of loft conversions.
-
Reputation: Known for our reliability and excellence in home renovations, as evidenced by our clients’ testimonials.
-
Innovation: We use the latest techniques and materials to ensure your project meets modern standards.
Choosing Cutwood Joinery ensures that your loft conversion is handled by experts who prioritise quality and customer satisfaction.
Comprehensive Project Management
Our project management approach ensures a seamless experience from concept to completion. We handle every detail, allowing you to enjoy the transformation without stress.
-
Planning and Design: Our team works closely with you to develop a design that aligns with your vision.
-
Coordination: We coordinate all trades to ensure timely and efficient progress.
-
Communication: Regular updates keep you informed throughout the process, ensuring transparency and trust.
With Cutwood Joinery’s comprehensive management, your loft conversion project is in capable hands, ensuring a smooth and successful renovation journey. For updates and inspiration, follow us on Instagram and Facebook.
Frequently Asked Questions About Loft Conversions
Here are some of the most commonly asked questions about loft conversions:
-
What is the average cost of a loft conversion?
-
The cost of a loft conversion can vary greatly depending on the type of conversion and the specific requirements of your project. On average, homeowners can expect to pay between £20,000 and £45,000 + vat dependent on finishings.
-
-
Do I need planning permission for a loft conversion?
-
Many loft conversions fall under “permitted development” and do not require planning permission. However, if you are altering the roof structure extensively, you may need to seek approval. It’s best to consult with a professional to understand the specific requirements for your project.
-
-
How long does a loft conversion take to complete?
-
The duration of a loft conversion typically ranges from 6 to 10 weeks, depending on the complexity of the project and any unforeseen issues that might arise during construction.
-
-
Can all lofts be converted?
-
Not every loft is suitable for conversion. Factors such as head height, roof structure, and space availability play a crucial role. A professional assessment can help determine the feasibility of converting your loft.
-
-
Will a loft conversion add value to my home?
-
Yes, a well-executed loft conversion can add significant value to your home. It’s estimated that a loft conversion can increase the property’s value by up to 20%, making it a popular choice for homeowners looking to expand their living space and boost home value.
-
By addressing these common questions, we hope to provide a clearer understanding of the loft conversion process and its benefits.


