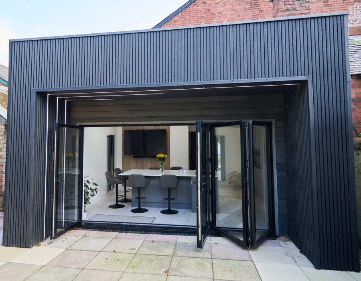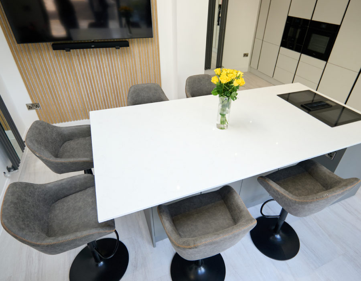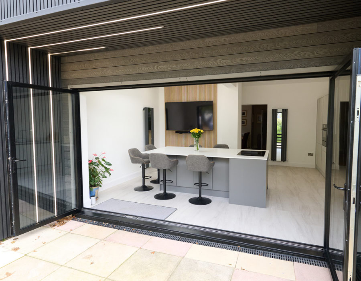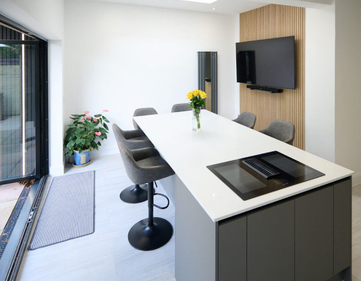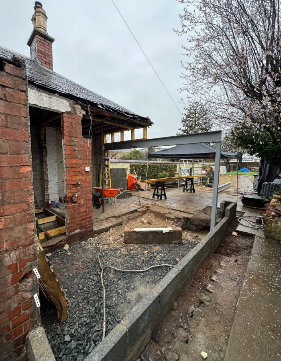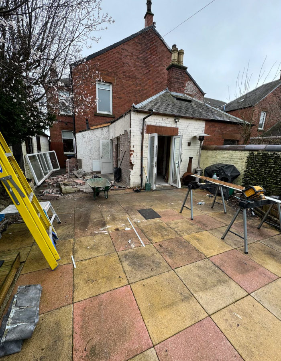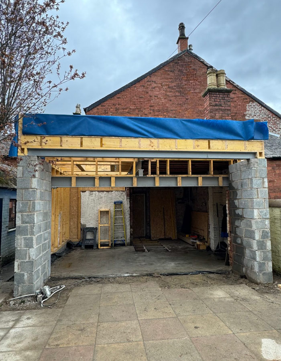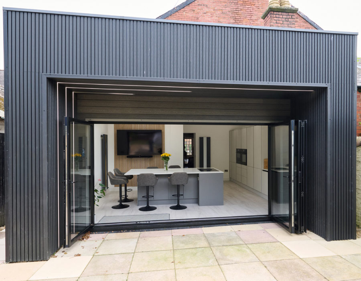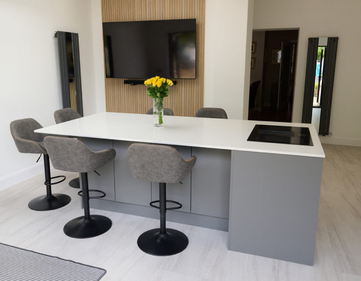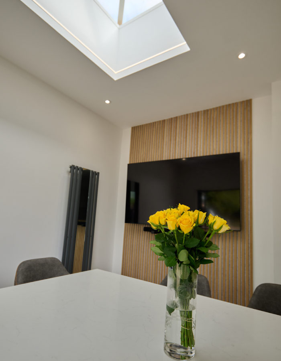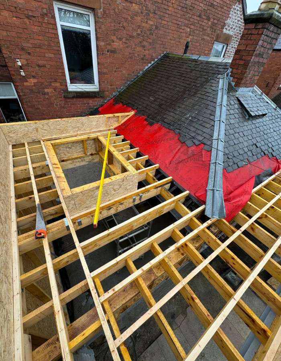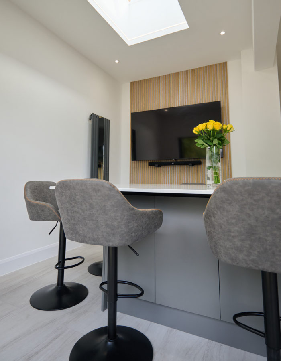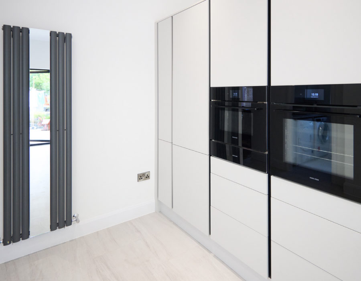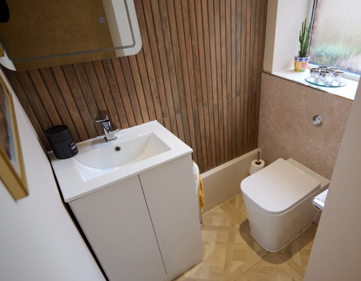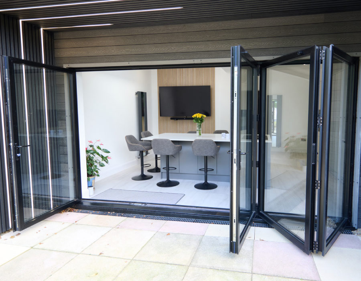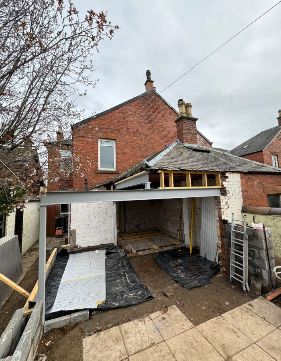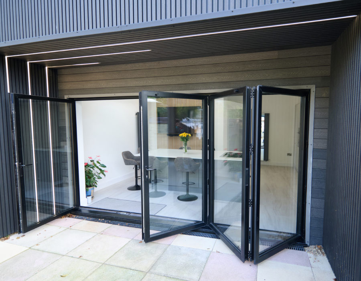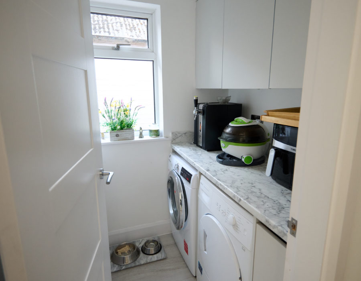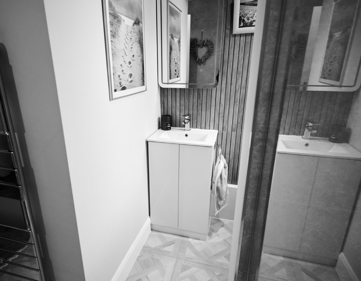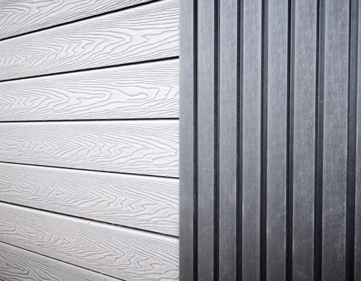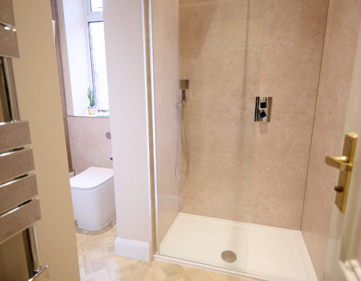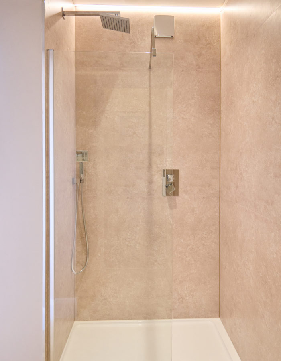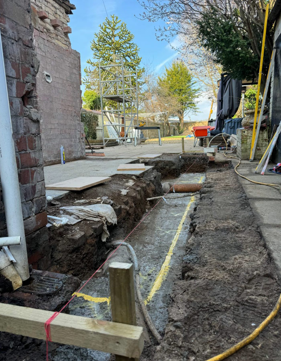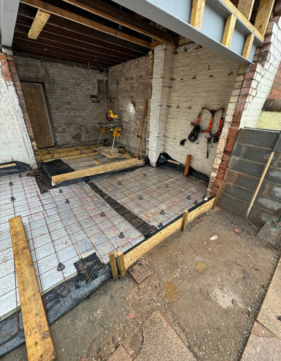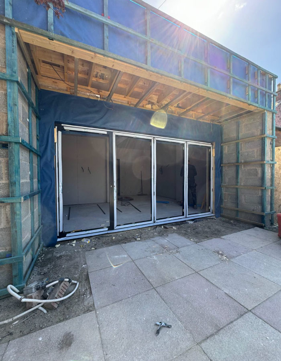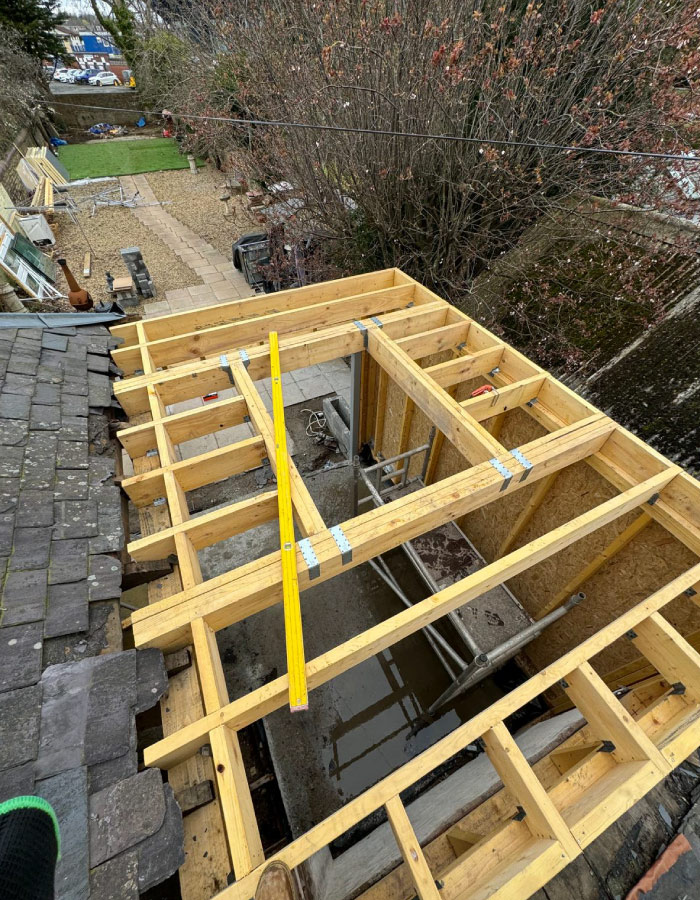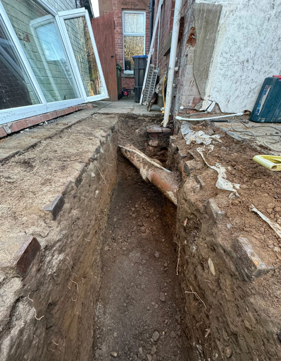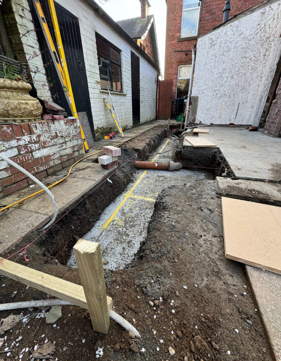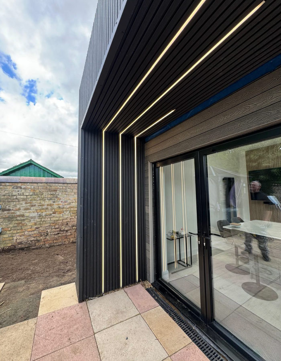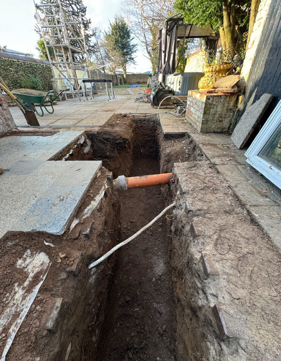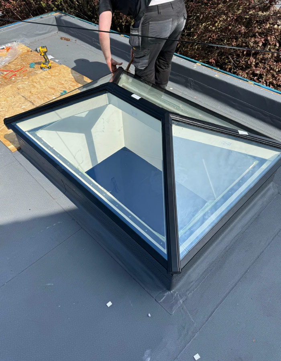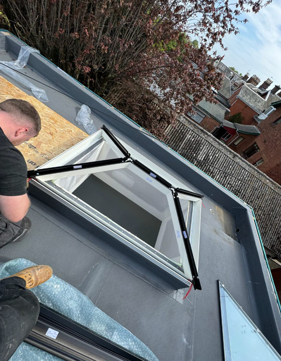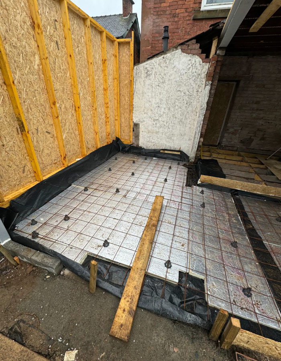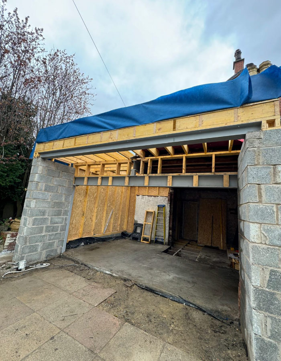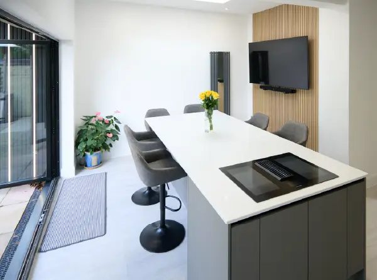
Achieving Open Plan Perfection: Our Latest Ayrshire Home Extension
Luxury Kilmarnock Extension & Kitchen Installation
Cutwood Joinery & Building Services recently completed a comprehensive home improvement project in Ayrshire, transforming a property with an extension, kitchen installation, utility room, and bathroom remodel. The project journey began with architectural drawings and quantity surveying, followed by meticulous project management and material selection. The work included foundational ground-works, construction with steel support beams, bespoke roof works featuring roof glass, and bi-fold doors for extra light.
The modern kitchen boasts a true handleless integrated style with an island, complemented by floor tiling and modern insulation. The utility room and bathroom were also remodelled, and the exterior received cladding with specific lighting features. The project involved multiple trades, including building, groundworks, brickwork, electrical, plumbing, joinery, steel fabrication, plastering, painting, and roofing. The project was completed on time, achieving high customer satisfaction.
For our clients, the dream of an open plan living space was a long-held aspiration. Thanks to our house extension & kitchen installation specialists, this vision came to life seamlessly, with impeccable craftsmanship and unparalleled attention to detail.
View renovation project gallery
Read full project scope of work
Visit our property renovations service page
Client’s Vision for an Open Plan Space
Our clients in Ayrshire had a clear, unwavering vision for their home extension and renovation. In 2023, they approached Cutwood Joinery & Building Services, inspired by our reputation for transforming homes into beautiful, functional home extensions spaces that enhance everyday living.
Together, we embarked on this journey, meticulously planning every detail to achieve a seamless flow between the living, dining, and kitchen areas, tailored to their unique lifestyle and aesthetic preferences.
Harnessing the potential of their existing structure with robust architecture, we aimed to create a sophisticated environment matched by unparalleled functionality and spatial harmony, perfect for modern family life.
The finished result exceeded expectations, with natural light pouring through roof glass and bi-fold doors, making the space feel boundless.
Initial Architectural Drawings
Cutwood’s team of experienced architects started the journey with an in-depth consultation to capture our clients’ vision. These sessions, incorporating insights from a comprehensive site survey and preliminary sketches, formed the backbone of the initial architectural drawings. Our objective was twofold: to meticulously align structural components with the client’s aspirations and to anticipate future spatial harmony during implementation.
These initial layouts provided a blueprint of the open plan living space. By integrating design elements such as bi-fold doors and roof glass, we set the stage for a bright, cohesive environment, unquestionably resonating with the clients’ desire for natural illumination.
Ultimately, each drawing was scrutinised and refined to ensure zero margin for error. This rigorous process guaranteed that when ground was broken, every beam, fixture, and foundational element was executed to absolute precision. It was the first significant milestone toward achieving the open plan perfection our clients dreamed of, reinforcing our unwavering commitment to delivering excellence at every project stage.
Detailed Quantity Surveying Process
The quantity surveying process is the cornerstone of our meticulous project execution.
In 2019, our company, a leading building services contractor, introduced an advanced, systematic approach to ensure each project runs smoothly and on budget.
Here, it’s our task to balance our client’s aspirations with a forecast of the overall costs associated with each phase of the project.
Working closely with the design team, our surveyor prepared a detailed bill of quantities, setting the stage for accurate 3D visualisation and precise materials procurement, thus reducing unforeseen expenses. A comprehensive cost plan was then developed, facilitating maximum client satisfaction and ensuring timely, within-budget completion.
Comprehensive Project Management
By harnessing meticulous project management, a hallmark of unwavering professionalism, we have adeptly transformed our clients’ vision into reality. Strategic oversight facilitated seamless collaboration among all trades, ensuring each phase progressed smoothly and efficiently, from initial architectural drawings to the finishing touches that breathe life into the new extension. This integrated approach not only expedited project milestones but also guaranteed the functionality, aesthetic appeal, and overall quality of the resulting open, airy, and functional living space.
Timeline Planning
From the onset of the project, a robust and comprehensive timeline was meticulously crafted. Clear milestones enabled all stakeholders to envision a structured progression. By segmenting the project into defined phases, the path to “open-plan perfection” was precisely charted. Adjustments were minimal due to thorough forethought and exceptional foresight.
Efficient planning cut our project timelines by up to 20%, maximising both time and cost savings.
Critical stages included the removal of outdated structures, foundational groundwork, and precise steel beam placement. Each segment was executed flawlessly, culminating in a modern and functional living space ahead of schedule.
Coordination of All Trades
Effective coordination of all trades was pivotal to achieving our client’s vision, ensuring seamless progress from inception to completion.
- Building: Expert craftsmanship for structural integrity.
- Groundworks: Solid foundations laying the cornerstone of stability.
- Brick Work: Precision in construction and exterior finishes.
- Electrical Work: Safe, code-compliant installations enhancing functionality.
- Plumbing: Efficient plumbing installations for all necessary utilities.
- Joinery: Custom woodwork delivering bespoke touches.
- Steel Fabrication: Robust support beams ensuring structural soundness.
- Plastering: Smooth, perfect walls ready for finishing touches.
- Painting: High-quality, durable finishes adding aesthetic value.
- Roofing: Weatherproofing and adding visual appeal to the extension.
Our project management ensured that every trade integrated smoothly, coordinating efforts and avoiding delays. Each trades-person contributed their unique expertise, culminating in an extension that exemplifies quality craftsmanship and design excellence.
Selecting Quality Materials
Why is selecting quality materials crucial to achieving the vision of open-plan perfection?
Since 2019, Cutwood Joinery & Building Services has maintained a steadfast commitment to quality, sourcing the finest materials to ensure durability, aesthetics, and performance.
First, it’s vital to ensure that every material’s provenance is carefully inspected to guarantee that it meets the rigorous standards of our building practices and complements the clients’ aesthetic preferences.
Materials were selected for their longevity and sustainability. From the foundational concrete to the bi-fold doors, each choice reflects our dedication to a resilient, visually stunning structure with efficient energy use.
By harmonising all components, we achieved an optimal blend of form and function, underlining our reputation in house extension & kitchen installation Ayrshire with exceptional results.
Groundworks and Foundation Build
Initiating a construction project demands meticulous planning and robust groundwork to set the stage for success. In this endeavour, Cutwood Joinery & Building Services utilised advanced surveying techniques and architectural precision to lay a solid foundation. Each element was scrupulously measured and planned by our experienced quantity surveying team.
Our groundworks phase included the removal of existing structures, ensuring a clean slate for the new extension. Light-duty excavation equipment & operatives carefully prepared the site, followed by the installation of essential utilities and foundational concrete.
Steel support beams were strategically installed to ensure structural integrity, while bespoke roof works promised the eventual inclusion of roof glass for extra light. This foundational phase was the cornerstone that aligned with our clients’ vision.
Ultimately, these initial steps laid the groundwork for the seamless merging of beauty and function in our House Extension & Kitchen Installation Ayrshire project.
Building the Extension Structure
Harnessing our extensive expertise, a network of specialised trades, including groundworks, steel fabrication, and brickwork, was mobilised. Precision layering of foundational concrete, coupled with strategic installation of steel beams, ensured a robust and durable structure, poised to support the visionary design. This vital phase was executed with seamless coordination, reflecting our unwavering commitment to excellence.
Removing Old Building Elements
The process began with meticulous planning.
Our experienced team took every precaution during this phase. The first task involved safely removing outdated building elements, paving the way for new, innovative building techniques to take place. This essential act not only prepared the ground for subsequent progress but also ensured the safety and longevity of the upgraded structure.
Removing old structures requires expertise.
Each stage of dismantling was planned to cause minimal disruption to our client’s daily life – from the removal of ageing materials to the safe disposal and recycling of waste.
Our steadfast dedication to precision and care during the removal laid the bedrock for exemplary project outcomes. Indeed, our methodical approach to stripping away old elements ensured a pristine canvas, ready for the transformative work that followed.
Steel Support Beams Installation
The installation of steel support beams was a pivotal moment in the project.
Strength and precision were paramount during this critical phase.
Steel beams provided the crucial framework for the property’s structural integrity, ensuring a seamless integration of old and new elements.
Our expert team meticulously installed the beams, coordinating with our engineers, architects, and steel fabricators to ensure no room for error. This flawless execution fortified the foundation, safeguarding the structure for years to come and enabling the expansive, open-plan design our clients envisioned. Their dream of a spacious, light-filled home was becoming an inspiring reality.
Bespoke Roof Construction
Our bespoke roof construction, a fusion of architectural brilliance, added both style and functionality. Integrating tailor-made steel support beams with roof glass ensured maximum light penetration, which not only enhanced aesthetics but also created an inviting, vibrant space for the homeowner.
Integrating Roof Glass for Natural Light
Creating an airy space was a primary goal.
Our clients envisioned a home filled with natural light. We knew that integrating roof glass would be fundamental in achieving this goal. Consequently, our team of skilled architects and designers worked meticulously to incorporate multiple roof glass panels into the structural plans. These panels not only provided an abundance of daylight but also established an elegant visual focus within the home’s interior.
Natural light elevates the space.
The strategic placement of the roof glass allowed light to pour into the newly extended areas, such as the kitchen and living spaces. This infusion of light instantly transformed the ambience. By utilising bespoke roof glass, we ensured that every corner of the extended property would benefit from unparalleled brightness, making the home feel more expansive and welcoming.
The impact of natural light is transformative – enhancing mood, spatial perception, and even energy efficiency.
With the added advantage of high-performance glazing, the roof glass offers excellent thermal insulation. This feature helps maintain an optimal indoor environment, highlighting our commitment to modern insulation standards and energy-efficient designs.
Our clients were delighted with the outcome, enjoying a vibrant and dynamic living environment that seamlessly blends style and functionality. The installation of roof glass stands as a testament to how thoughtful design can harness natural elements to enrich the living experience.
Installing Bi-Fold Doors
For the recent project in Ayrshire, integrating bi-fold doors was a game-changer, fostering a seamless connection between the indoor and outdoor living spaces.
They immediately became the focal point of the extended area, inviting natural light.
With specialised aluminium frames and double glazing, these custom-designed doors (measuring nearly five metres wide) are stunning.
Installing them required meticulous coordination involving steel fabrication to ensure structural integrity, minimising disruptions.
The house extension & kitchen installation in Kilmarnock, Ayrshire are further enhanced by these doors, which redefined the spatial experience by effortlessly merging the indoor and outdoor areas for a continuous flow.
Ultimately, the clients marveled at the impeccable craftsmanship and the transformational potential these bi-fold doors brought into their home. Through design and engineering excellence, these features exemplify sophisticated living, blending beauty with utility.
Modern Kitchen Installation
Our modern kitchen installation was the heart of this transformational journey, epitomising elegance and functionality. The kitchen was supplied by Kingsman Kitchens.
We meticulously designed and installed a true handleless integrated kitchen style, accentuated by a stunning island. This design not only enhances aesthetic appeal but optimises workspace, making meal preparation efficient and enjoyable for the family.
The seamless “true handleless” and “integrated” elements were instrumental in achieving the ‘modern minimalist’ vision.
True Handleless Integrated Kitchen Style
Our true handleless integrated kitchen style represents the pinnacle of contemporary kitchen design, blending sleek aesthetics with unparalleled practicality. Our kitchen was supplied by Kingsman Kitchens.
- Streamlined Design: Eliminates protruding handles for a cleaner, minimalist look.
- Integrated Appliances: Ensures a cohesive and seamless appearance.
- Functional Workspaces: Enhances meal preparation and cooking efficiency.
- Elegant Island: Provides a multifunctional focal point for cooking, dining, and socialising.
- Cutting-Edge Materials: Utilises modern, durable materials for longevity and style.
This design effectively balances form and function, creating a harmonious living space. By embracing innovation and craftsmanship, this kitchen style transforms daily routines into delightful experiences.
Kitchen Island Fitting
Sculpting the central heartbeat of the kitchen, the installation of a magnificent kitchen island was a crucial milestone in this transformative project.
This bespoke piece anchors the open plan layout beautifully.
Strategically designed to maximise both function and aesthetic appeal, the island accommodates seamless integration of modern appliances.
Our skilled joinery team ensured every cut and joint met the highest standards.
Functionally, the island offers ample preparation space while doubling as a social hub, encouraging family interaction and entertaining guests in style. Ultimately, the kitchen island fitting epitomises the harmonious blend of functionality and elegance we delivered.
Floor Tiling and Modern Insulation
Careful attention to floor tiling, selection and installation was essential to this remarkable project and the client’s satisfaction.
This process involved meticulously choosing a high-quality tiling material that matched the aesthetic vision, ensuring durability and aesthetic continuity throughout the entire extension. Our professional team of tilers executed the installation flawlessly, achieving a seamless finish that tied the whole space together elegantly.
Simultaneously, we addressed the critical need for a modern insulation system to enhance comfort. By integrating advanced insulation, we made certain that the extension was not only energy-efficient but also conducive to maintaining a comfortable indoor temperature year-round.
This combination of precise floor tiling and sophisticated insulation elevated the project significantly, ensuring the property’s sustainability and visual appeal. These enhancements demonstrate how attention to both details and modern solutions can effectively transform a living space, creating areas that are both beautiful and practical.
Utility Room Creation
Creating the utility room involved meticulous planning.
The journey began with understanding our clients’ need for a functional and easy-to-maintain space. The design phase focused on maximising storage solutions and incorporating ergonomically designed work surfaces. Following the architectural drawings, our team initiated the groundworks, ensuring the foundation was perfect for the new room.
High-quality plumbing and electrical installations were vital for functionality. Ensuring seamless integration of appliances like washing machines and dryers, allowed us to create a space that catered perfectly to our client’s daily needs.
The result is a utility room that effortlessly combines style and utility. With sleek cabinetry, innovative storage options, and durable worktops, this room is a testament to our commitment to excellence. Once completed, our clients expressed immense satisfaction, marvelling at how we had brought their vision to life.
Bathroom Remodelling
Transforming the bathroom into a luxurious spa-like space was a highlight of our project. The clients envisioned a sanctuary where they could relax and unwind in comfort and style.
This inspiration guided every design choice.
State-of-the-art fixtures included a modern step-in shower (complete with thermostatic control), space-saving handwash basin and premium finishes throughout.
Marble-effect floor tiling with underfloor heating enhanced the bathroom’s elegance while adding practical warmth. The plumbing was meticulously executed to accommodate the new layout, ensuring a flawless flow of hot and cold water, while modern insulation maintained energy efficiency.
Overall, the new bathroom exemplified how strategic planning and expert craftsmanship could turn a simple space into an exquisite retreat. Customer satisfaction was paramount, and the glowing feedback affirmed our success.
External Cladding and Lighting Features
The elegant external cladding was meticulously chosen to harmonise with the newly extended structure, thereby adding sophistication to the home.
Careful selection of high-quality materials ensured durability and aesthetic appeal.
Our expert team of builders and bricklayers constructed the cladding with precision, seamlessly integrating it with the existing façade. Additionally, the specific lighting features were installed to accentuate the architectural brilliance of the extension, enhancing its evening allure.
These bespoke external enhancements did more than elevate the home’s visual appeal; they also contributed to its energy efficiency. By using modern materials and innovative lighting solutions, we created a beautiful exterior that not only stands out but also reflects our client’s taste and vision. Both the cladding and lighting installations were executed with a keen eye for detail, culminating in an exterior transformation that delighted our clients.
Project Milestones and Timely Completion
Embarking on this expansive house extension & kitchen installation in Ayrshire, we outlined clear project milestones.
In February 2024, architectural drawings were finalised, crystallising the clients’ vision of an open, airy, functional space. Concurrently, our quantity surveyors ensured the project stayed within budget.
By March, foundational groundworks were completed, setting a stable base for the forthcoming extension. Steel support beams arrived and were installed, marking a critical structural milestone.
April & May saw the construction phase in full swing, with bi-fold doors fitted and bespoke roof works, including roof glass, enhancing natural light. Our electricians and plumbers worked in tandem to finish the modern kitchen installation.
Finally, by June, the utility room and fully remodelled bathroom were completed, and external cladding with lighting features brought the project to perfect completion.
Client Satisfaction and Feedback
Client satisfaction is always paramount in every project we undertake at Cutwood Joinery & Building Services.
In this exquisiteAyrshire property, our team had the unique honours of transforming a vision into a tangible reality. We are truly proud to say that our clients’ feedback was overwhelmingly positive.
From the initial architectural designs to the sophisticated finishes, our clients commended our attention to detail and dedication. Their delight in the seamless open-plan space reinforced our commitment to excellence.
Throughout the journey, our ongoing communication ensured that their needs and expectations were not only met but exceeded. We remained adaptable, addressing any challenges that arose with innovative solutions.
The completed project stands as a testament to our clients’ satisfaction and our unwavering pursuit of perfection. Thanks to all the trades-people and suppliers involved. Additional thanks to our clients for choosing Cutwood Joinery & Building Services. Photography courtesy of Gilbert from LovePhotos.net.


