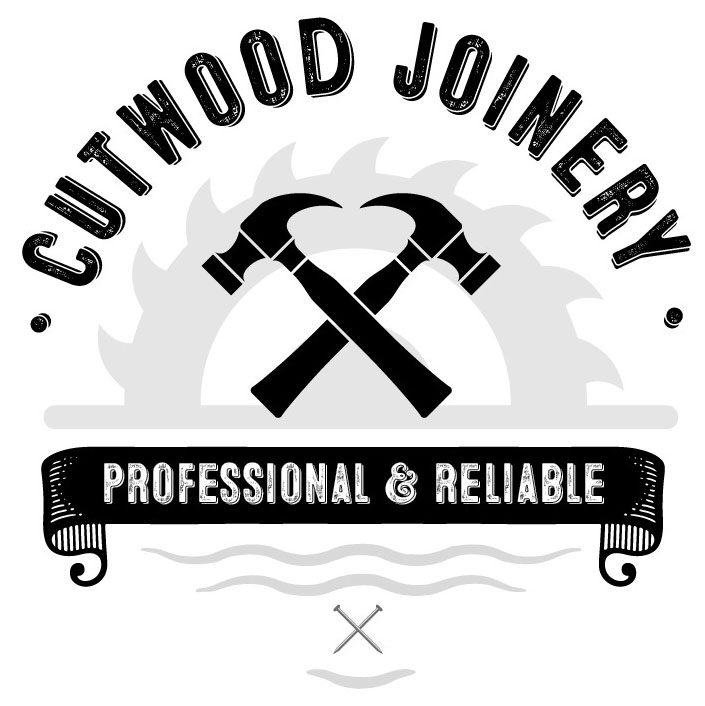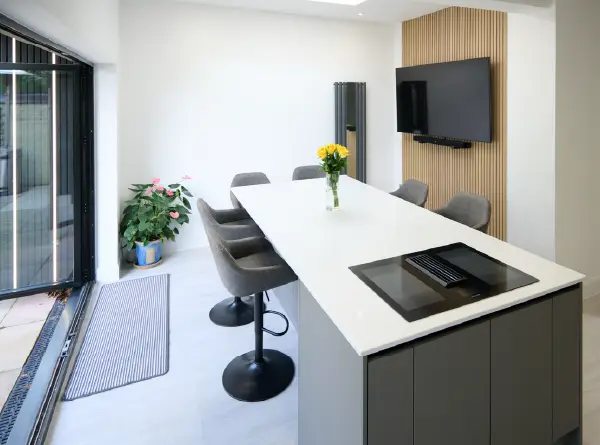
Ayrshire Home Extension: Modern Design Solutions
Extension Overview
Cutwood Joinery specialises in high-quality house extensions in Ayrshire, offering a seamless, stress-free process from design to completion. With expertise in joinery, construction, electrics, plastering, and painting, we create bespoke extensions that enhance space, functionality, and property value. This recently completed project in Ayrshire showcases our commitment to delivering expertly crafted extensions tailored to each client’s needs. Fixed-price quotes, project management, and skilled craftsmanship ensure clients receive a premium service without hidden costs. Backed by 5-star reviews and years of experience, Cutwood Joinery delivers tailored solutions to suit modern, traditional, and bespoke designs while ensuring compliance with planning and building regulations. Whether expanding your home for extra living space or increasing its value, they provide a professional, high-quality finish built to last as showcased in our project portfolios. Get in touch today for a free consultation.
By fully managing the project, Cutwood Joinery provided a streamlined process that allowed for efficient scheduling and a high standard of workmanship at every stage.
Project Gallery
Tailored Designs To Suit Your Needs
A home extension is a custom-built addition to your existing home, designed to enhance functionality and aesthetic appeal by providing increased living space and modern amenities. Embarking on a home extension project can be a transformative experience, with opportunities to tailor the design to one’s unique lifestyle and aesthetic preferences. The result is often a seamless integration with the original structure, offering a harmonious blend of practical enhancements and architectural elegance.
Definition: What is an Ayrshire Home Extension?
A home extension is a strategic enlargement of a residential property, designed to provide additional living space and upgrade the home’s functionality and style, all while seamlessly integrating with the existing structure, much like other house extensions.
For example, a family might choose to extend their home by replacing an outdated conservatory with a modern open-plan kitchen and living area. This extension could improve the flow of the home, increase natural light, and create a more energy-efficient environment, thus elevating the overall living experience.
The Principles of Designing an Ayrshire Home Extension
Creating a home extension is rooted in principles that blend functionality, aesthetic appeal, and structural integrity. At its core, the process is designed to address the specific needs of the homeowner, transforming underutilised spaces into vibrant, purposeful areas. Whether it’s enhancing a property’s living area or improving energy efficiency, each project is tailored to meet these unique requirements while respecting the existing architectural narrative.
A successful home extension in Ayrshire should begin with a meticulous planning phase, where architects and builders collaborate closely with clients to understand their vision, offering a free quote to outline initial costs and feasibility. This involves a comprehensive analysis of the existing property structure and the intended extension purposes. Key considerations include assessing architectural styles, ensuring compliance with building regulations, and selecting materials that complement existing elements. The design must also prioritise energy conservation and environmental responsibility, leveraging the latest technologies for insulation and sustainability. As the project progresses, continual dialogue between the construction team and client ensures that adjustments can be made as necessary, keeping the project aligned with the client’s evolving needs.
Finally, once construction is complete, thorough quality checks and a detailed handover process are essential in ensuring client satisfaction. This phase also includes inspecting every aspect of the project for adherence to safety standards and design expectations.
Ultimately, the principles guiding an Ayrshire home extension hinge on a balance of innovation and respect for the original structure, resulting in a seamless enhancement that serves both present and future needs.
3 Examples of Stunning Ayrshire Home Extensions
Here are three remarkable examples of that exemplify outstanding design and functionality: Moorfield Extension, Kilmarnock Rear Extension & Luxury Open Plan Extension with Kitchen.
- Bespoke Kitchen and Dining Area: This extension transformed an outdated kitchen into a luxurious culinary space with an open-plan dining area. Featuring state-of-the-art appliances, marble countertops, and ample natural light, it becomes a hub for family gatherings and gourmet cooking. The design integrates seamlessly with the existing home, offering a sophisticated yet welcoming atmosphere.
- Contemporary Living Room Expansion: By extending the living room space, homeowners achieved a splendid fusion of indoor comfort and outdoor serenity. Large bi-fold doors provide unobstructed views of the garden while enhancing natural light within. The modern interior decor contrasts beautifully with the traditional exterior, creating a blend of classic and contemporary styles that resonates with the entire family.
- Multi-functional Family Suite: Designed for enhanced family interaction, this extension incorporates a spacious suite with versatile uses, from a shared playroom to a serene reading nook. Clever use of storage solutions keeps the area clutter-free, and the minimalist design emphasises space and functionality. It’s a retreat that adapts effortlessly as the family grows and changes.
While some Ayrshire home extensions lean towards modern design innovations to maximise space, others respect and amplify the existing architectural aesthetics. Each project showcases a unique blend of creativity and precision in meeting the diverse needs of homeowners.
Ultimately, the allure of creating a home extension in Ayrshire lies in the ability to harmonise new and old, crafting customised spaces that celebrate both function and form. Whether it’s through sleek, contemporary enhancements or nuanced traditional touches, these extensions reflect the beauty and potential within every home’s transformation journey.
7 Tips for Exploring Home Extensions Further
Consider these insights to deepen your understanding of home extensions:
| Tip | Steps | Examples |
|---|---|---|
| Engage with Experts | Schedule consultations to get a free quote | Contact local architects |
| Research Design Trends | Explore latest interior styles | Visit home exhibitions |
| Assess Needs | Identify key priorities | Create a wishlist |
| Budget Planning | Set a realistic budget | Use online calculators |
| Investigate Materials | Explore sustainable options | Look for eco-friendly suppliers |
| Planning Permission | Understand legal requirements | Consult local authorities |
| Visualise the Outcome | Use 3D modelling tools | Try design software |
Following these tips will empower you with the knowledge and clarity needed to make informed decisions on your Ayrshire home extension project. This approach ensures your investment aligns seamlessly with your vision and family lifestyle.
Key Terms Related to Ayrshire Home Extensions
Understanding these terms will help you navigate the planning and construction process of your home extension project effectively.
- Planning Permission: A legal requirement for certain building projects to ensure that the development is safe and compliant with local regulations.
- Architectural Drawings: Detailed plans that outline the design, structure, and specifications of a building project.
- Thermal Efficiency: A measure of how well a building retains heat, impacting energy consumption and comfort.
- Structural Integrity: The strength and stability of a building, ensuring it remains safe and functional over time.
- Load-Bearing Walls: Walls that are constructed to support the weight of the structure above them, crucial in modifications and extensions.
- Open-Plan Layout: A design concept that minimises the use of walls, creating a more spacious and fluid living area.
- Glazing: The glass components of windows and doors, affecting insulation, light, and aesthetics.
- Project Management: The coordination of all aspects of a construction project, from initial planning to final completion.
- Sustainable Building Materials: Environmentally friendly materials that reduce the ecological impact of construction projects.
- Interior Finishes: The final touches in a building project, including paint, flooring, and décor, that define the overall look and feel.
Frequently Asked Questions about Ayrshire Home Extensions
Discover answers to common queries and concerns regarding your home extension project in Ayrshire.
What if I don’t have planning permission for my extension?
It is crucial to verify planning requirements for your extension. Consult local authorities or a professional architect to determine if your project needs permission and ensure compliance with regulations.
How long does a typical home extension project take to complete?
The timeline depends on the complexity of the project, but on average, a home extension may take three to six months from planning to completion. Efficient project management can help ensure timely delivery.
What are the best materials for energy-efficient home extensions?
Materials like insulated concrete forms, structural insulated panels, and high-performance glazing contribute significantly to thermal efficiency and sustainability for your extension.
How can I ensure my new extension matches the existing style of my home?
Coordinating with skilled professionals who understand architectural harmony and using complementary materials and colours can help your extension blend seamlessly with your current home design.
How much will a home extension cost?
Costs vary depending on size, complexity, and materials chosen. Obtaining a detailed quote from reputable builders like Cutwood Joinery can give you a more precise cost estimate.
Are there eco-friendly options for home extensions?
Yes, using sustainable building materials and energy-efficient systems can make your extension more environmentally friendly, reducing its carbon footprint while enhancing longevity.









